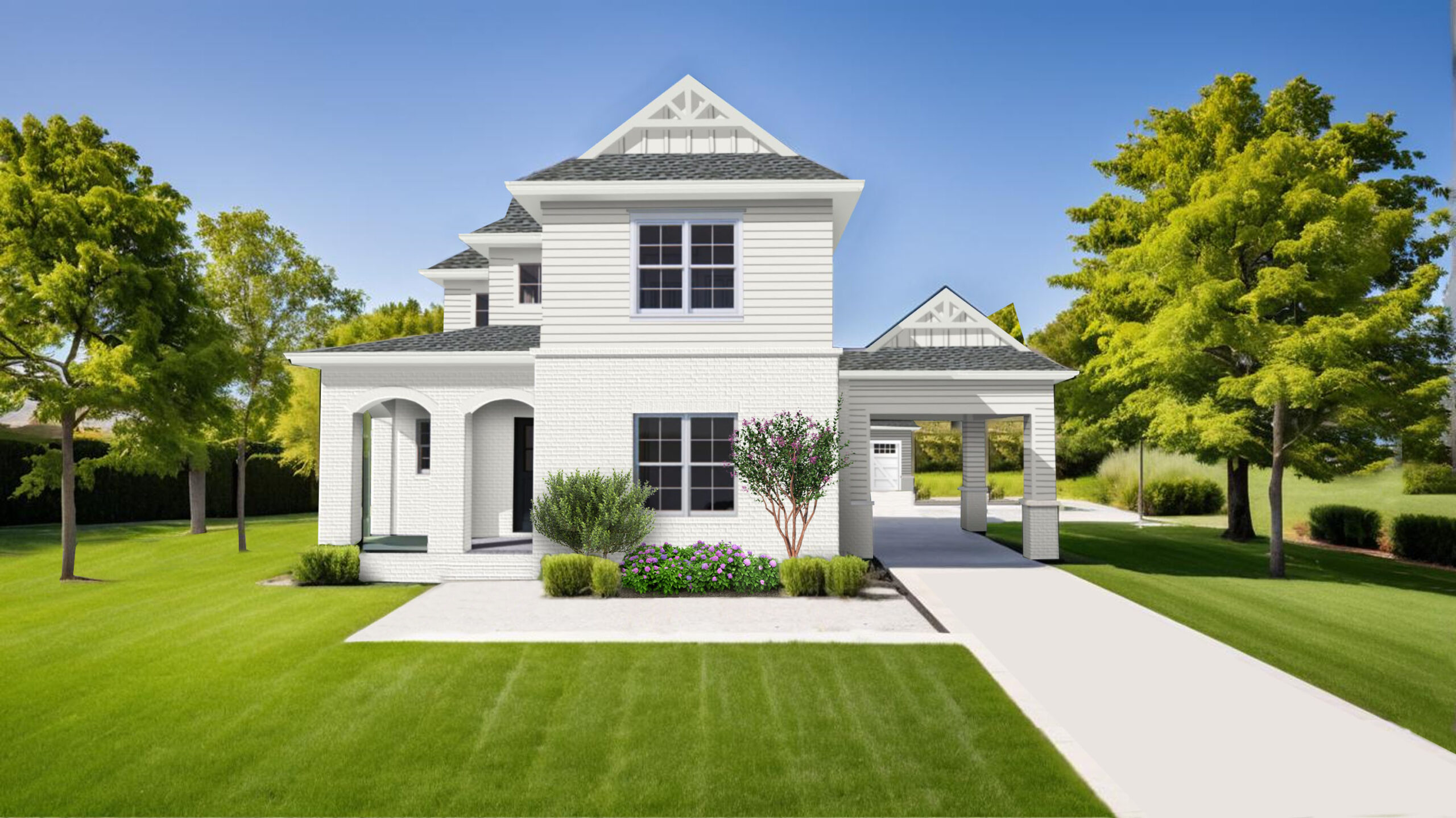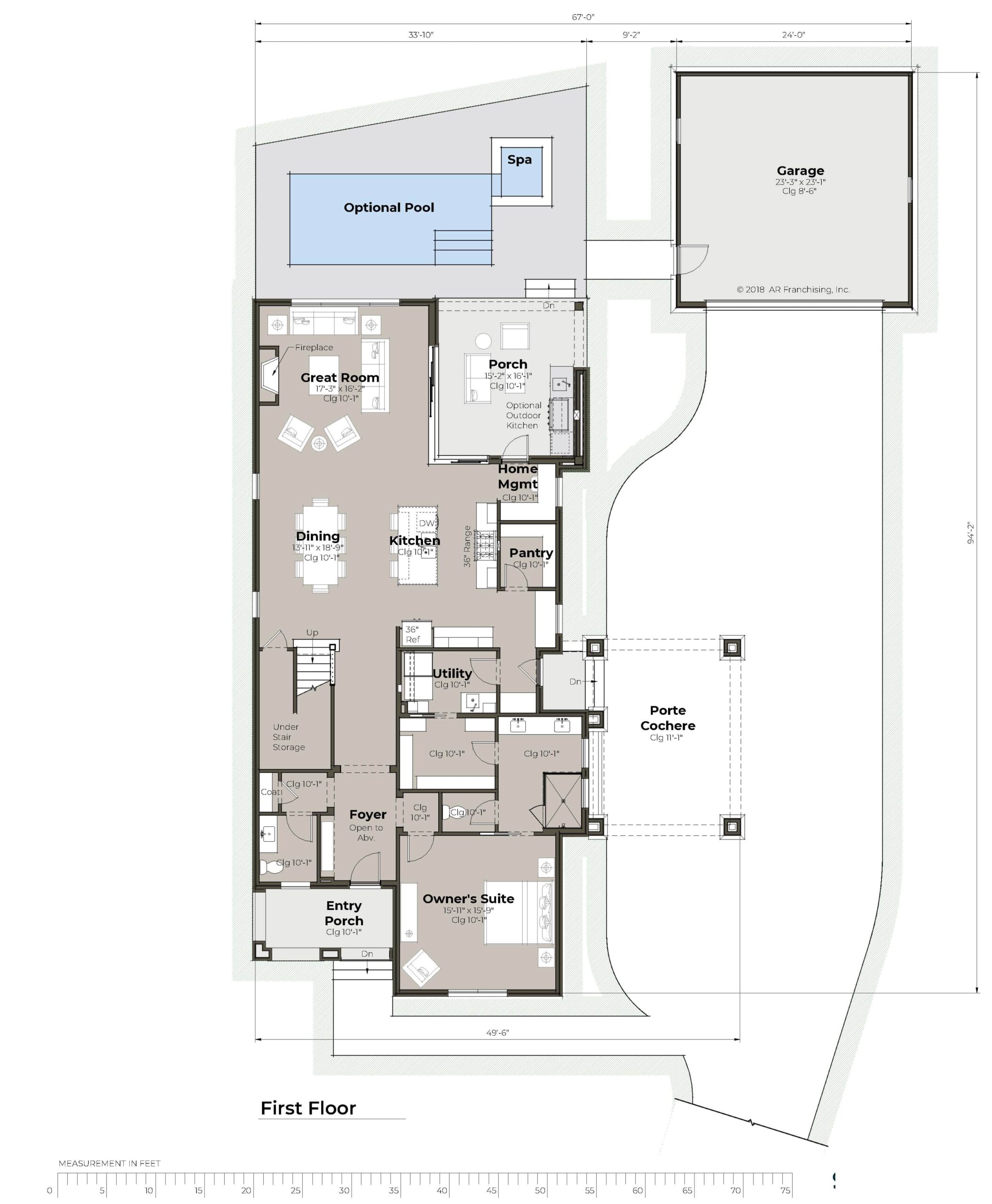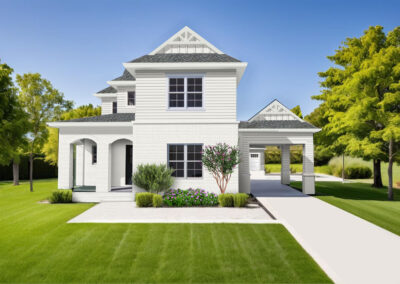
Available
The Willowbend
BY AR Homes
FROM THE $1.3s
BEDS
4
BATH
3.5-4.5
SQ FEET
4444
PARKING
3
LEVELS
2 Story
The Willowbend plan is the perfect combination of sleek sophistication and functionality. This spacious, two-story design offers four generously sized bedrooms, four and a half bathrooms, and over 3,100 square feet of living space. The bright and open first floor boasts a contemporary kitchen which overlooks the dining room space, while the great room with its fireplace is the perfect place for gatherings with family and entertaining friends. Upstairs, the Willowbend presents an open expansive loft, three bedrooms and three baths. Outdoor living space is made to enjoy all year round with its covered porch, optional pool and outdoor kitchen. The owner’s suite includes a spa-like bathroom featuring a soaking tub, spacious shower, and sizeable closet connected to the utility room for convenience. The detached garage has a side porte cocherer and entry to an arrival that leads to the utility and kitchen.
Enhance your living experience and personalize your dream home with AR Homes in SweetBay.
Additional Custom Home Spec: Loft and Great Room
4 BEDS
3.5-4.5 BATH
4444 SQ FEET



