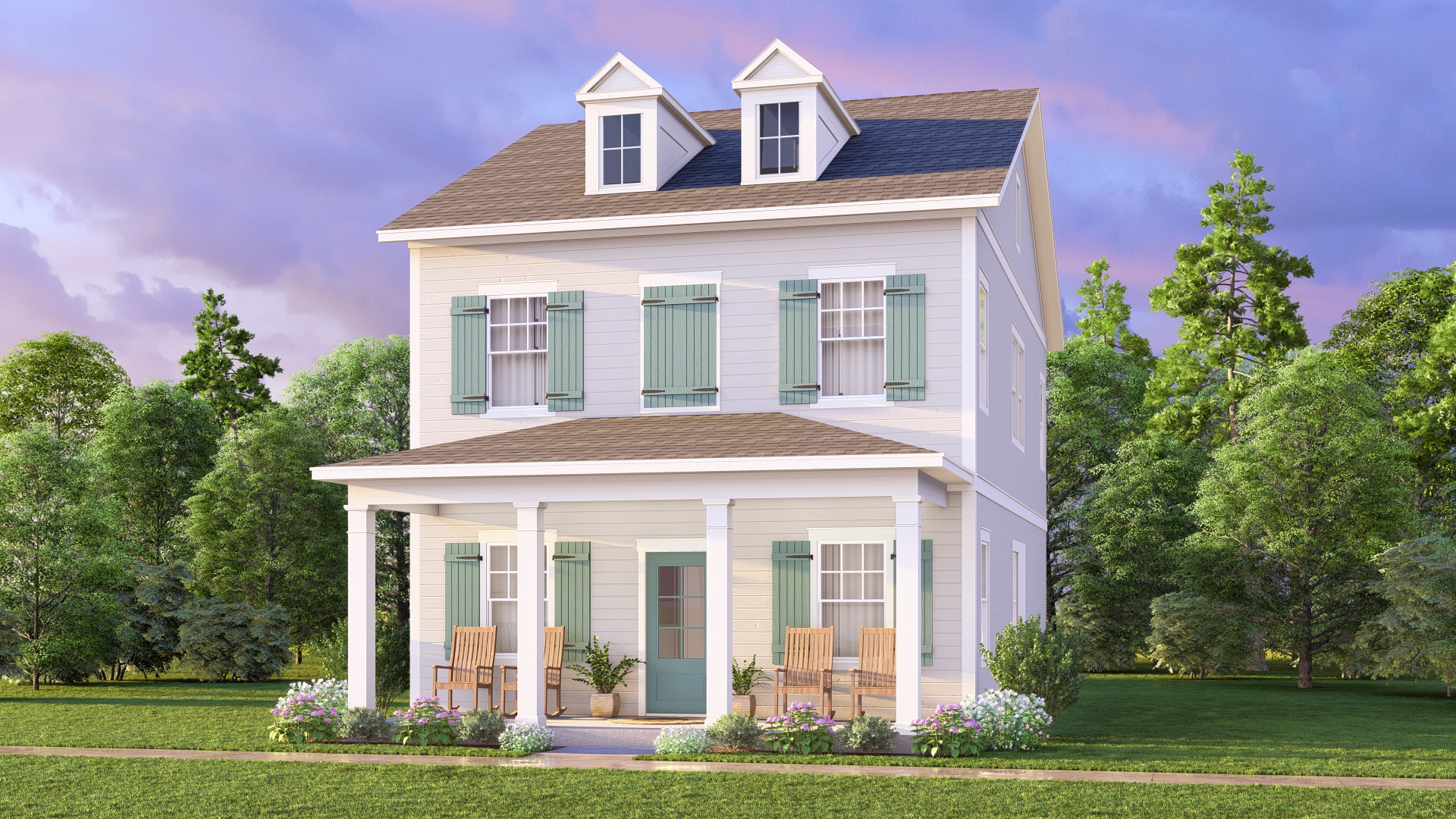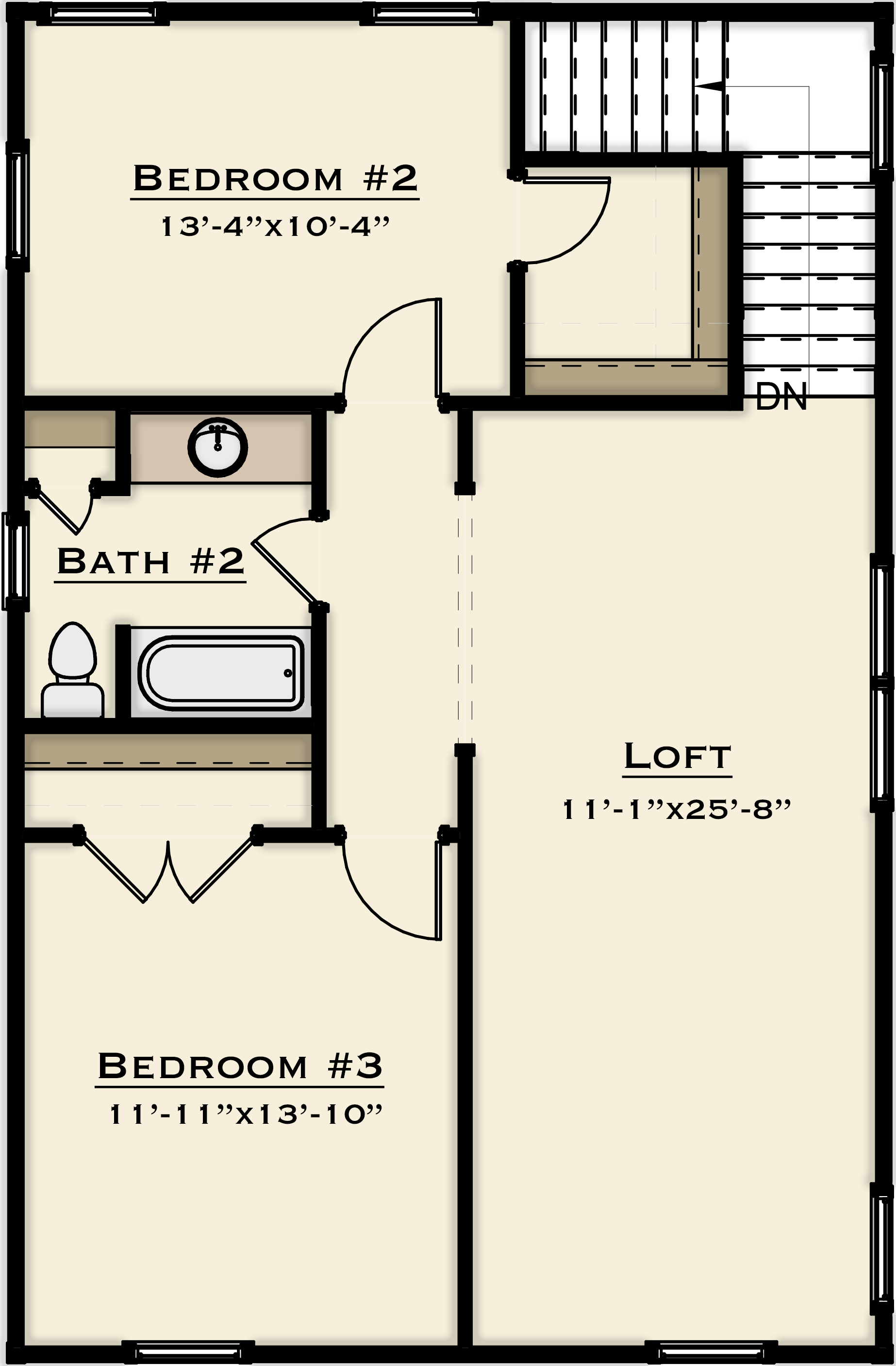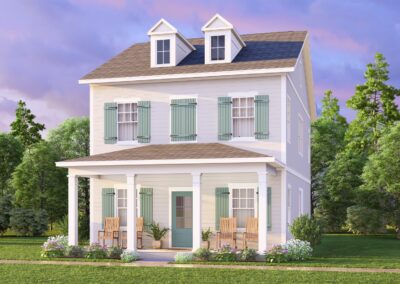
Available
The Iva
BY Harris Doyle
FROM THE $520s
BEDS
3-4
BATH
2.5
SQ FEET
1998
PARKING
2
LEVELS
2 Story
The Iva plan by Harris Doyle Homes is offered in Indigo Lakes. The main level offers an open great room, dining area and eat-in island kitchen with stainless appliances, stone countertops and tile backsplash all included. The primary suite is tucked away for privacy and includes a spacious bath with tile-to-ceiling shower, dual vanities and a large walk-in closet. The laundry, located near the primary suite, offers additional storage space. The home’s upstairs features two ample bedrooms plus a loft. The loft for conversion into a fourth bedroom with a third full bath. The Iva includes a two-car carport in the Cottages and a two-car garage in Indigo Lakes (optional in the Cottages). Select home sites may also accommodate an optional 2.5-car carport with storage or even a 3-car garage. The Iva has exterior options that include a balcony on the front of the home and multiple sizes of rear covered patios.
3-4 BEDS
2.5 BATH
1998 SQ FEET



